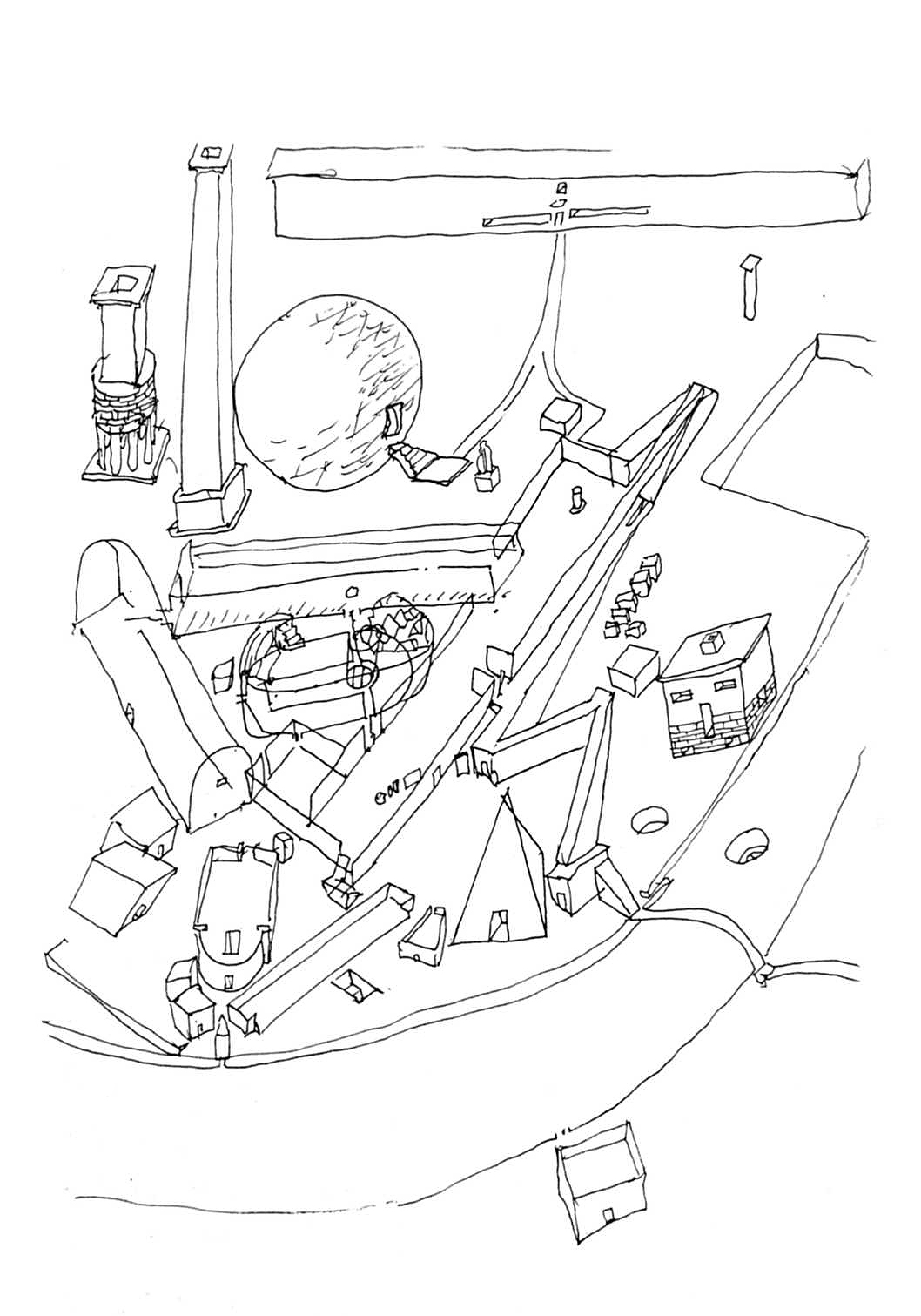
Drawing Colection
CD
Center for Studies
in Architecture and Urbanism
The ATPH group was formed in 2008, within a reorganization of CEAU. The group developed under the belief that the complementarity of theory, project and history allows the construction of an informed point of view about architecture, and intends to build a patient and open investigation that, although begins in one of the 3 mentioned topics, always presupposes the other 2, as a reflex or an unfolding of the transversal problems that connect them. It is the versatile unity of architectural knowledge through time that we propose to study.
Architecture and Mathematics
The team focused on the relationships between architecture and mathematics, with the underlying question of representation, that is present at all levels of design, from function to the final configuration of space. The main areas of study were related to: symmetry and proportion in Roman architecture, perspective and architecture in the baroque, developments of descriptive geometry in Portugal in the 19th century, music and architecture in the contemporary age and drawing.
Architecture and Cinema
Architecture and Cinema Research Line systematized affinities between architecture and cinema based on a theoretical research component, centered on papers, lectures and dissertations, as well as on the organization of events like Summer Courses, Workshops and an International Conference, significantly contributing to the area of critical studies on architecture and film; it also developed a practical or experimental research component, seeking for innovative reflections on the form of short-films on architecture.
Vitruviana
The research of this line is focused in the role of architecture theory in the development of built forms and architectural criticism, before 1800. It includes the post-doctoral research program “Form and meaning in context: Portuguese architecture, 1481-1580”.
Territory and Portuguese Architecture
This thematic includes different study fields and goals that intersect in order to analyze the role of history in the architecture practice and theoretical reflection:
Organization of the territory, forms of urbanity, signs, habitat / built environment and city drawing (Portugal/former colonial domains);
The role of constructed forms as models - architectural design, proportion, modules, construction (secs IX-XVII.);
The Renaissance in Portugal, tradition, relations with Italy, France and northern Europe;
The construction of identity lines about housing and Portuguese modes of inhabiting (secs. XV XX).
Contemporary city and architecture
This thematic line promotes the research into the following study areas:
The SAAL operations and the city places – a wider thinking of their relationship with the periphery and the territory; the SAAL / Norte project – creation of a relevant collection of documents in order to preserve its intelligibility, to organize its public use, to promote the dissemination of academic studies and to inform contemporary interventions in the city and housing;
Buildings of the contemporary city, equipment, contemporary religious architecture;
Architecture and architects of the twentieth century, the actuality of his works, a critical reflection of contemporary heritage.
Architecture - Name, Vocation and Language
The objective of this thematic is to study the idea of to do architecture, the truth of action-work, the human being, the spatiality of the project artistic practice and the project spatiality in the architecture practice. In this perspective, through publications, meetings and / or master's and doctoral theses, the research is structured in the following fields:
Architecture - circumstance and adventurous coherence, metamorphosis, intersection, contiguity;
Construction process of the architecture project in Fernando Távora;
The Oporto atmosphere and the (post) modernity process;
Architecture: narrative (s) and materialization of the invention - drawing, work, writings.
Learning Architecture
Study and record of experiences at FAUP in two fields: the Architectural Degree; Architecture and History; History of Portuguese Architecture, the practice of drawing in the Travel Notebooks; case-studies and findings.
City and Architecture: Research Practices and Paths
The long-term coordinated effort will result in a physical structure for the archive of all research in order to facilitate the exchange of resources, and the deepening and confrontation of knowledge. The researched subjects concern both City and Architecture. The wide-range of subjects looks forward to the consolidation of the disciplinary traditions of architecture, while creating innovative and future paths in this area of research.
Is a line of research that aims to characterize, analyse, interpret and disseminate the teaching of Drawing in architecture education at the University of Porto, questioning the history of this teaching, the place of Drawing in the education and contemporary practices of architects, and the universality of Drawing as a tool in the creative process.


CD